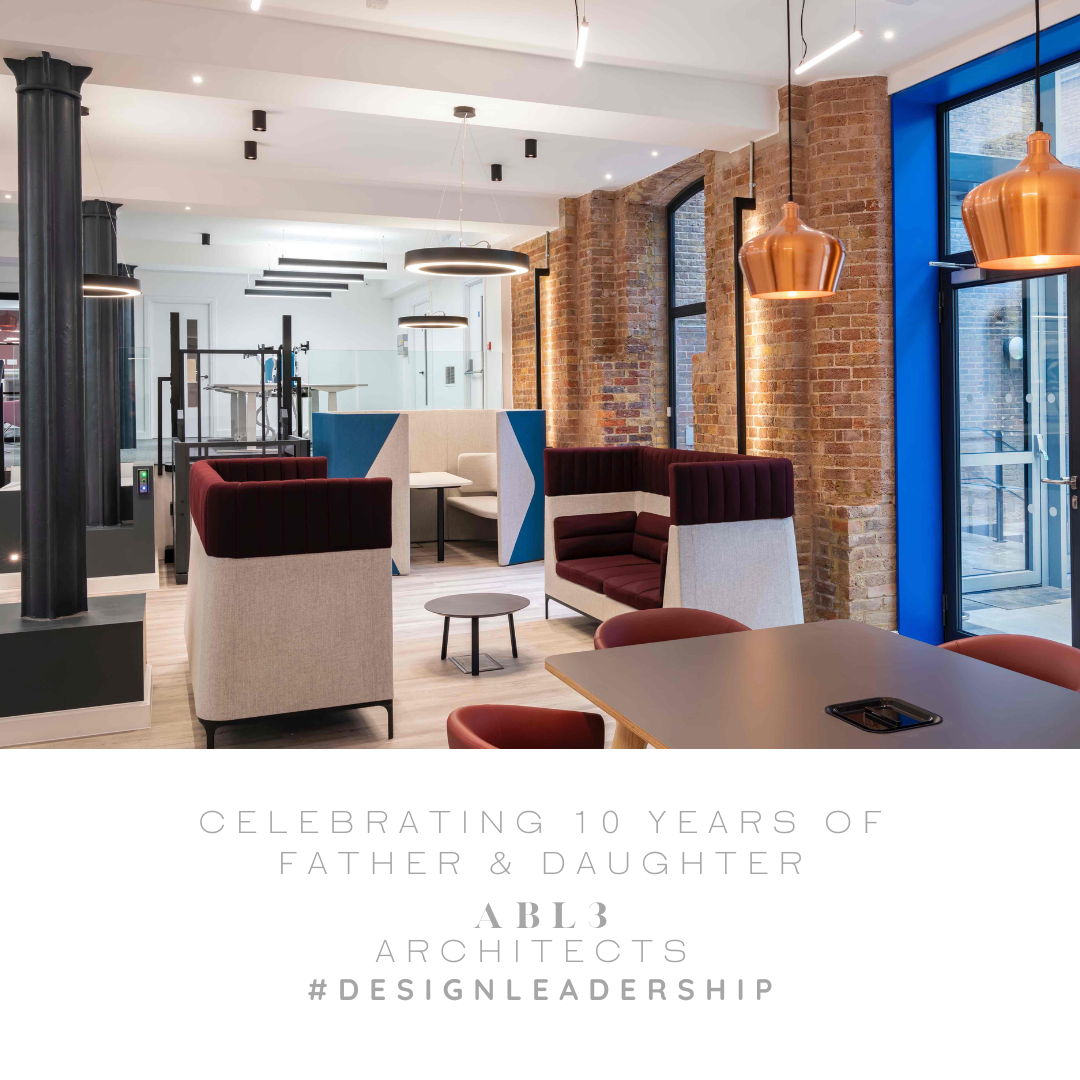
As we celebrate 10 years of father-daughter collaboration at ABL3 Architects, our third project highlight holds a particularly special place in our hearts: The Royal College of Midwives Headquarters.
This project was more than just a workspace—it was about supporting those who support new life. And in a way, it reflected our own journey at ABL3. While working on this project, Tamsin had two children, and in total, Rob has counted over 30 babies born to our staff while at the practice! We’ve always championed flexible working, ensuring our team can balance work and family life—a philosophy that shaped the way we approached this design.
When Covid hit, many workplaces were forced to rethink their relevance—but RCM’s new headquarters stood the test of time. Nestled in the heart of Southwark, the space became a key reason staff continued to come into the office. Designed for collaborative working, it featured a range of zones: formal meeting tables, intimate pods, relaxed seating, and flexible hot desks. It was ahead of its time… just in time.
For us, this project is a testament to the power of thoughtful design—not just in how spaces function, but in how they support people, communities, and life itself.
#ABL3Architects #10YearsOfDesign #FatherDaughterTeam #RoyalCollegeOfMidwives #FlexibleWorkspaces #AheadOfItsTime #FamilyFriendlyDesign #ArchitectureForPeople
