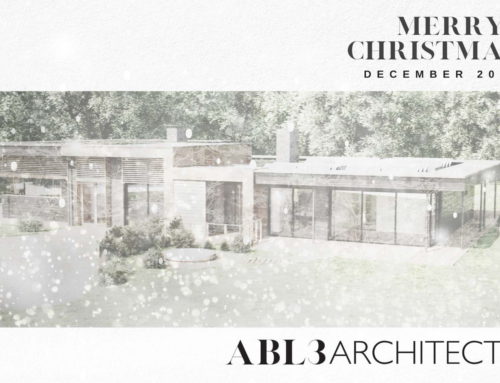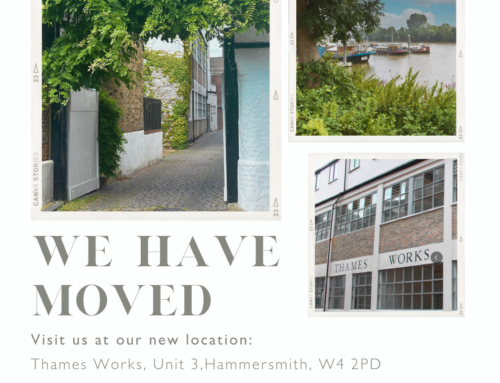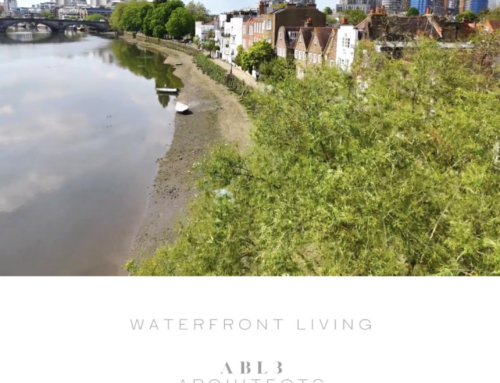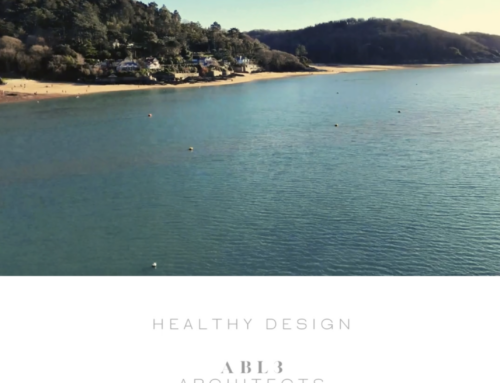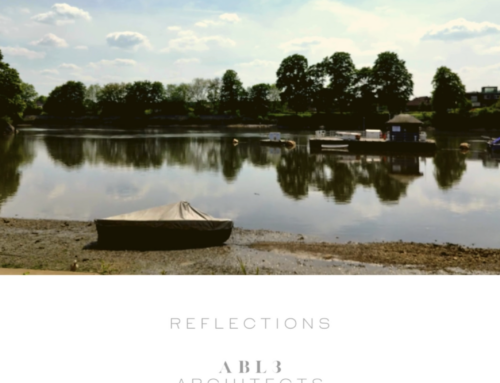Adams + Collingwood Architects have received planning for an innovative terrace house new build project in London’s Nightingale Triangle.
The proposal for London’s prestigious SW12 address increases the existing floor area by over 30% by introducing a split level scheme. This split level design keeps the area required for the circulation to a minimum and the distance between the living room and drawing room are just half a flight away, which is perfect for the client’s growing family.
The plan is also unusual because it can be divided into three zones; a front living area, a central zone of staircase and utility spaces – such as bathrooms and storage – and finally a rear living area. The design is impeccably mannered on the street side where the original front is restored, but on the south and garden elevation it has a refreshing modernity and clean lines.
Robert Adams always tells his clients that there are two types of houses; ‘caves and tents.’ Caves are as if hewed out of the solid with small essential openings – ‘introverted.’ Whereas tents are light airy spaces with loads of natural light and a sense of living in the open -‘extrovert.’ In this instance one enters through the front of the house – the cave – and exits into the garden through the tent.
See more of our residential portfolio here. If you have a residential project you would like to discuss, please get in touch.

